| Fort Ord Reuse Plan |
|

Figure 3.2-3
Regional Land Use
Context, Category I Corrected
|
|

Figure 3.2-3
Regional Land Use
Context
|
|
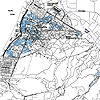
Figure 3.2-4
Existing Development
|
|
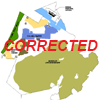
Figure 3.2-5
Fort Ord Assets and Opportunities, Category I Corrected
|

Figure 3.2-5
Fort Ord Assets and Opportunities |
|
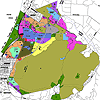
Figure 3.3-1
Land Use Concept Ultimate Developement
|
|

Figure 3.3-2
Proposed Land use and Regional Context
|
|

Figure 4.1-1
Existing Development Pattern at Fort Ord |
|
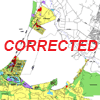
Figure 4.1-3
Generalized Land Use Setting, Category I Corrected
|
|

Figure 4.1-3
Generalized Land Use Setting
|
|

Figure 4.1-4
Sphere of Influence and Annexation Requests
|
|

Figure 4.1-4
Sphere of Influence and Annexation Requests |
|
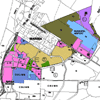
Figure 4.1-5
City of Marina Land Use Concept
|
|
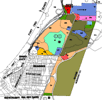
Figure 4.1-6
City of Seaside Land Use Concept
|
|
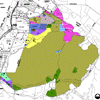
Figure 4.1-7
County of Monterey Land Use Concept
|
|
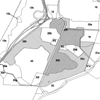
Figure 4.1-8
Reconfigured POM Annex
|
| Environmental Impact Report |
|

Figure 3.2-1
Proposed Project Land Use Concept
|
|

Figure 3.2-2
Revised Land Use Areas
|
|

Figure 3.6-1
Sphere of Influence and Annexation Request
|
|

Figure 4.1-1
Existing Development Pattern at Fort Ord
|
|

Figure 4.1-2
Generalized land Use Setting
|
|

Figure 4.13-1
UCMBEST Land Use
|
|

Figure 4.13-2
UCMBEST Parcelization/ Land use Strategy
|
|

Figure 4.13-3
UCMBEST Landscape Concept
|
|
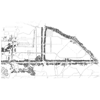
Figure 4.13-4
UCMBEST Center of Business Development Plan
|
|
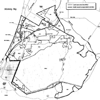
Figure 6.1-1
Alternative 6R Land Use
|
|
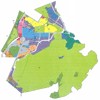
Figure 6.2-1
Alternative 7 Land Use
|
|
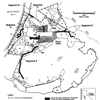
Figure 6.3-1
Alternative 8 Land Use
|
|

Figure 6.4-1
No Project Alternative Land Conveyance
|
|
|
|
|
|
|

